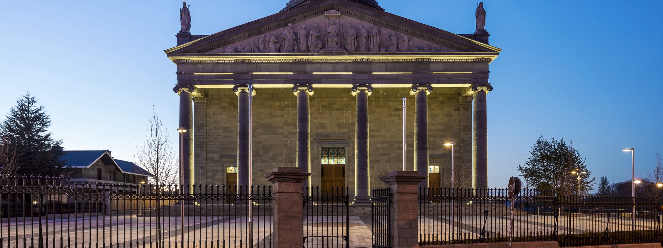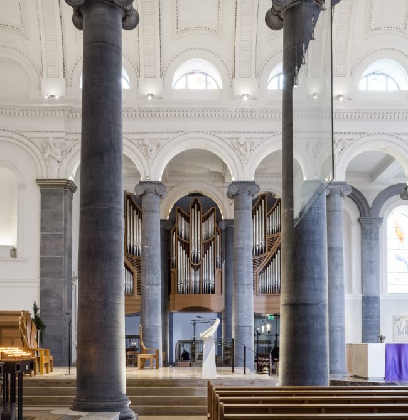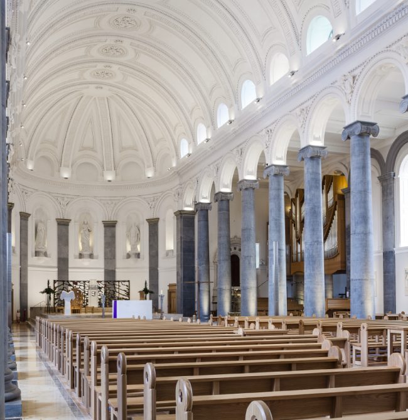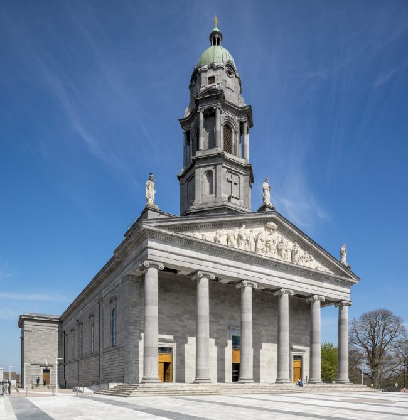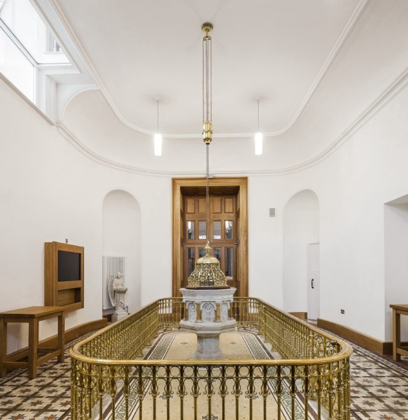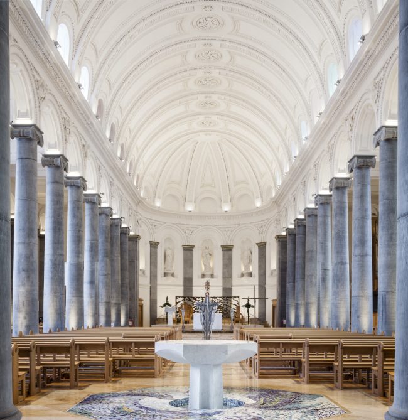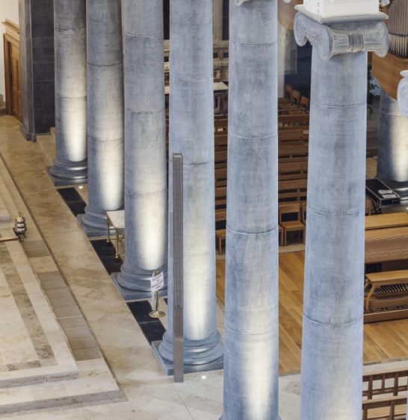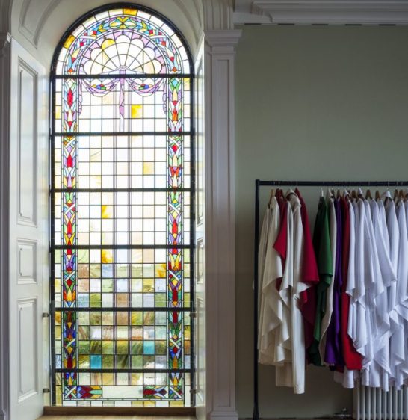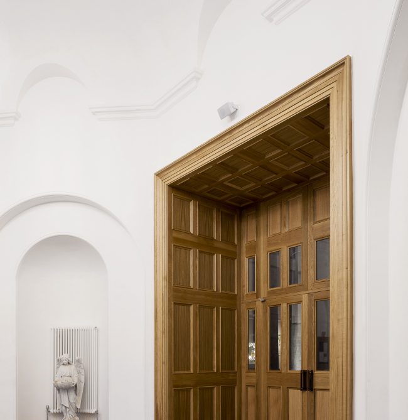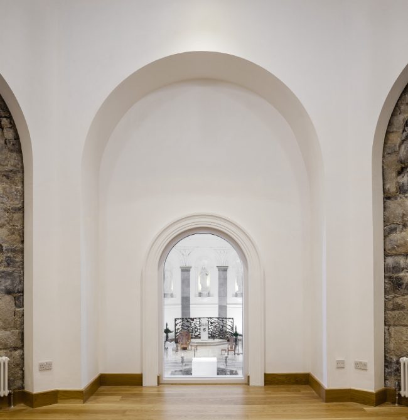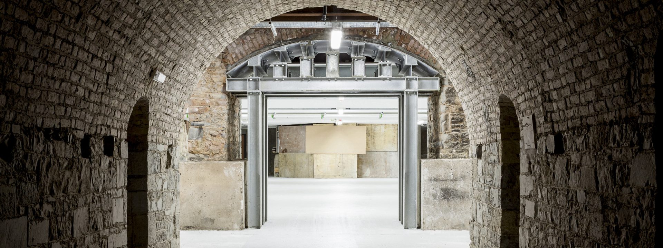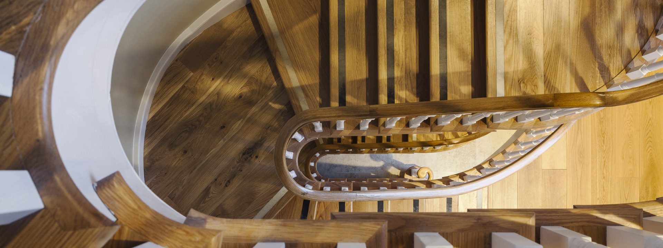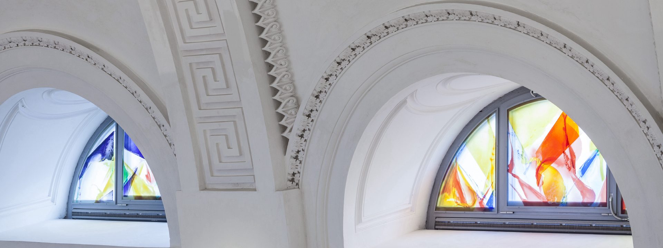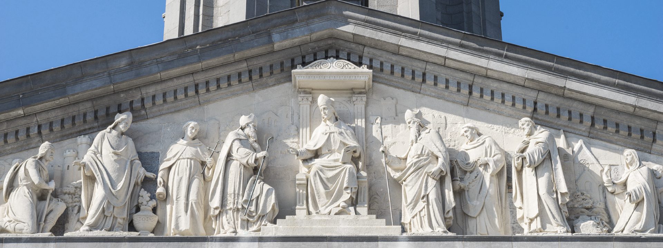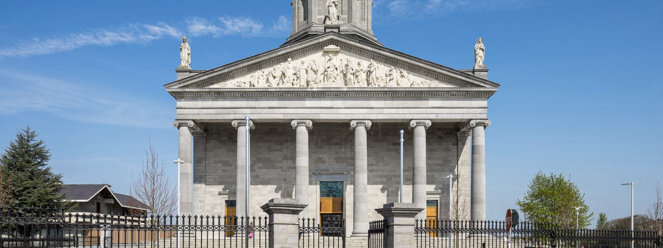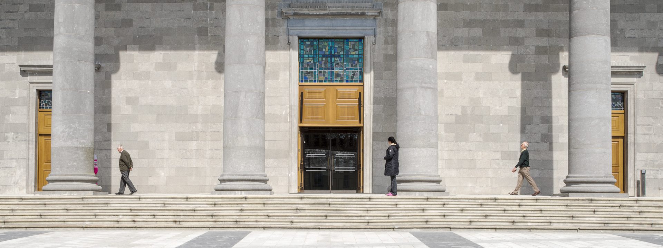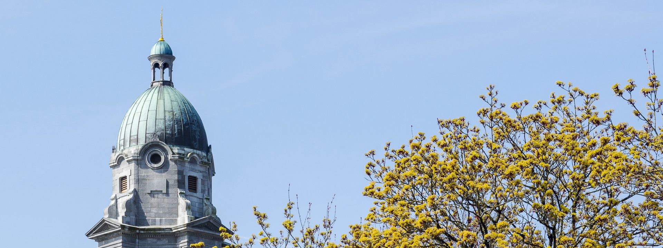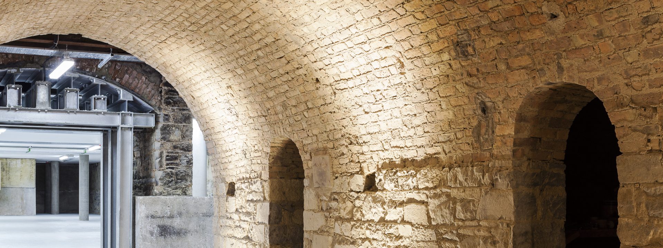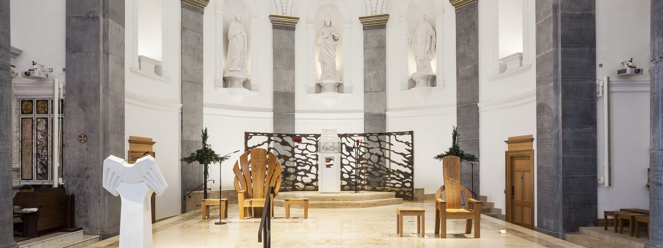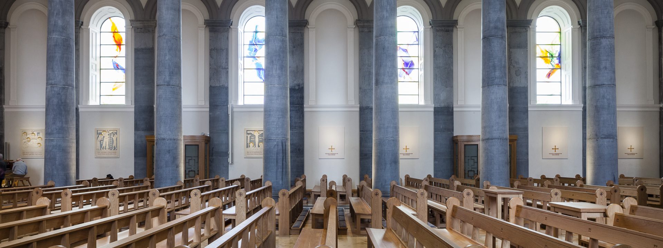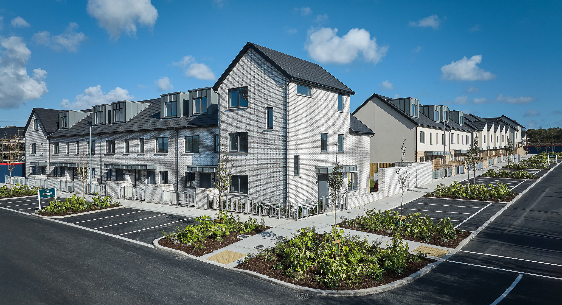Largest Conservation and Restoration Project in Western Europe.
When St Mel’s Cathedral at Longford was gutted by fire on Christmas Eve in 2009, its restoration required the highest level of expertise.
St Mel’s is a landmark building, one of the finest Roman Catholic churches in Ireland, which was designed by Joseph B. Keane, and opened for worship in 1856. The fire, which blazed for nearly two days, completely destroyed the roof, all the interior timbers of the nave, and severely damaged the 28-structural ionic Blue Irish Limestone columns, which had to be replaced. Because of the historical importance of the building, the Irish Planning department, An Board Pleanála, specified ‘like for like replacement’, and the new columns were quarried at Old Leighlin, Co. Carlow.
Specialist Joinery
The roof structure posed particular problems, as the walls of the Nave are not parallel, so varying spans for the trusses were required. The vertical slots for the truss haunches could not be aligned across the nave, and in some locations the trusses were not parallel, so the purlins are of varying length. This work required specialist joinery, which was carried out by Gem Joinery.
Traditional Methods
Although the planning authorities insisted that the new roof should be designed with the traditional methods of mortise and tenon joints, cotter, gib, stirrups and pins, a dispensation was permitted allowing modern materials in an area where they could not be seen; the bottom chord was designed as a glue laminated timber section. The roof was completed using natural slate with lead work finishes to parapets, ridges, eaves and valleys.
The barrel-vaulted ceiling was finished with decorated plasterwork, including Prince of Wales feathers and leaves surrounded by egg and dart mouldings with bead and reel raised plastered circular mouldings, all reproduced from historic photographs.
Major Awards
The restoration received several awards, including the Irish Building and Design Awards 2015 “Building Project of the Year” and “Interior Architectural Project of the Year”: the RWI Architecture Awards 2015 , winner of “Public Choice” award, Best Conservation/Restoration and Best Universal Design Project; the Fit Out Awards 2015, Conservation Project of the Year and overall Project of the year; and the Property Industry Excellence Awards 2015, Winner of Property Conservation Award.
RIAI – Winner of Best Conservation / Restoration Project 2015
RIAI – Winner of Public Choice Award 2015
Irish Building & Design Awards – Winner of Building Project of the Year 2015
