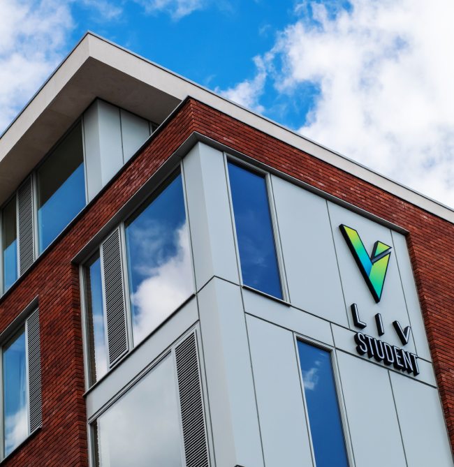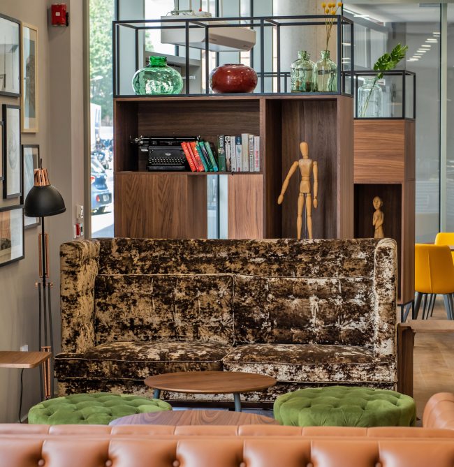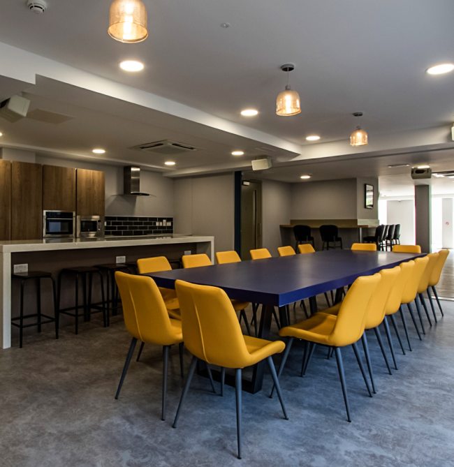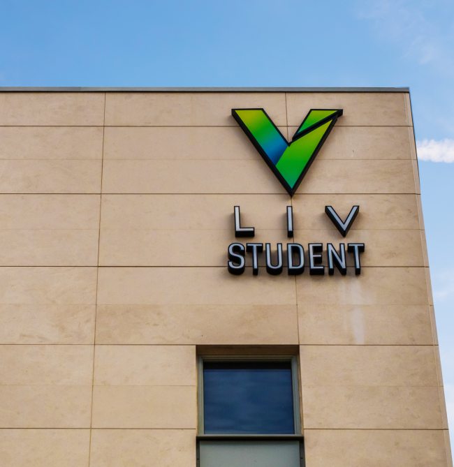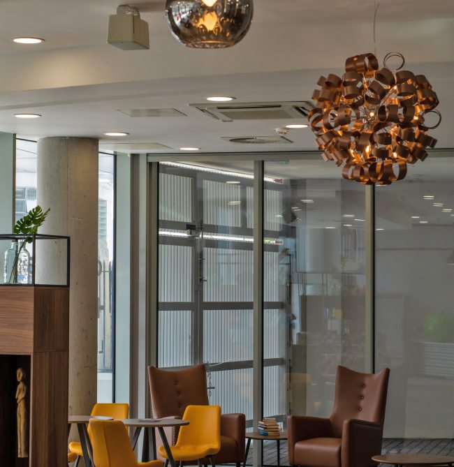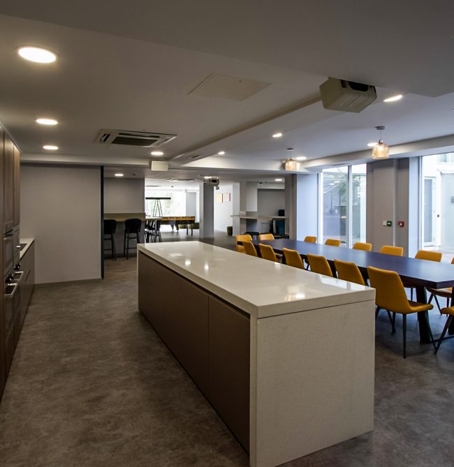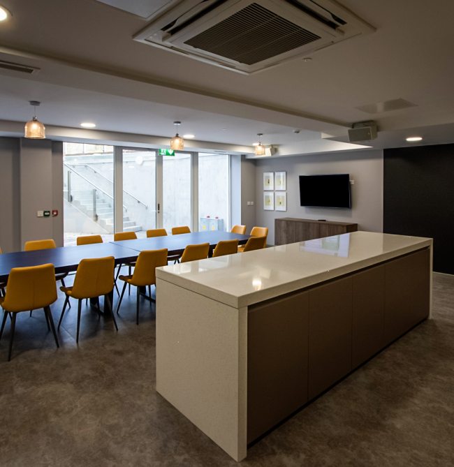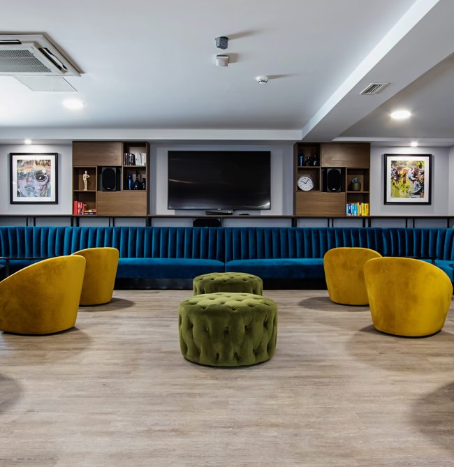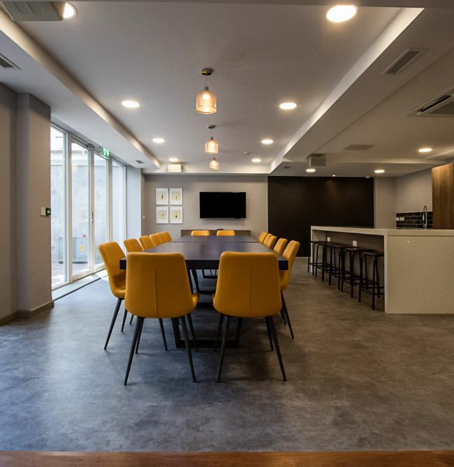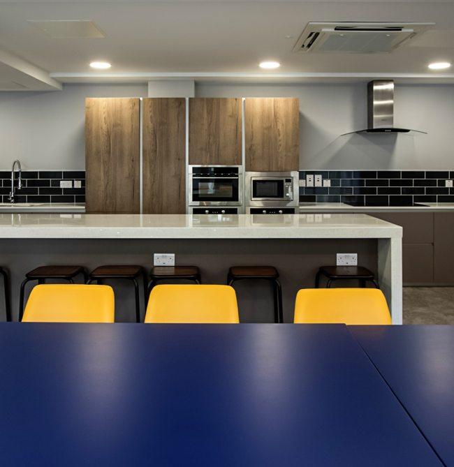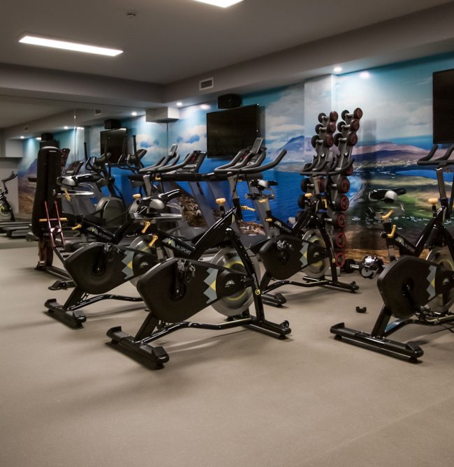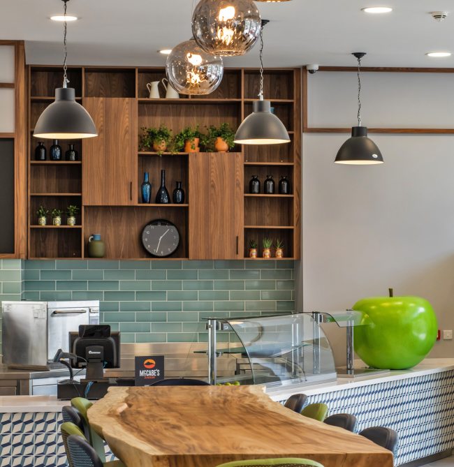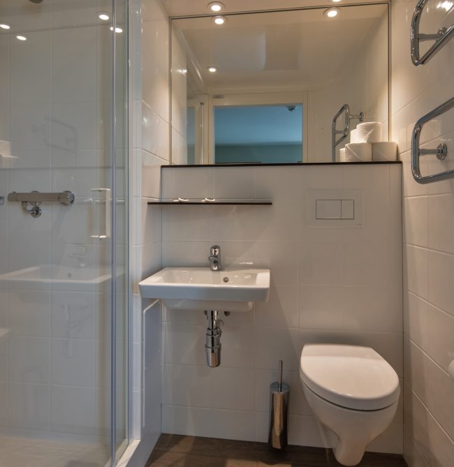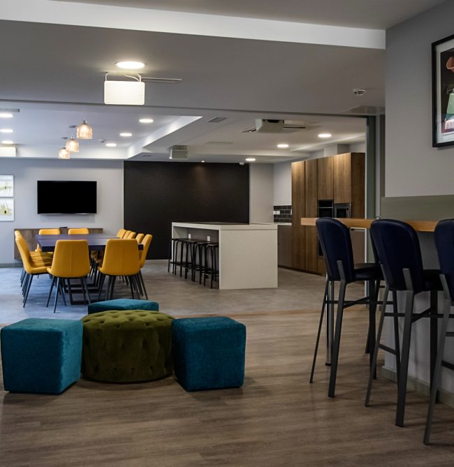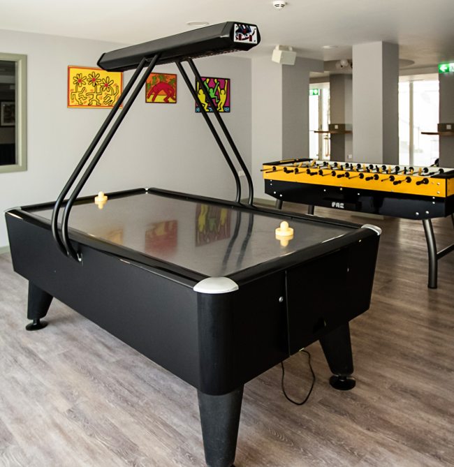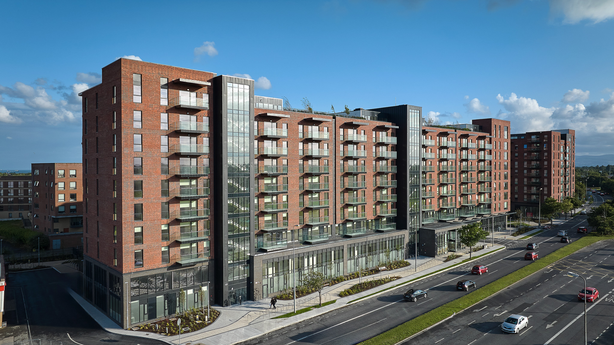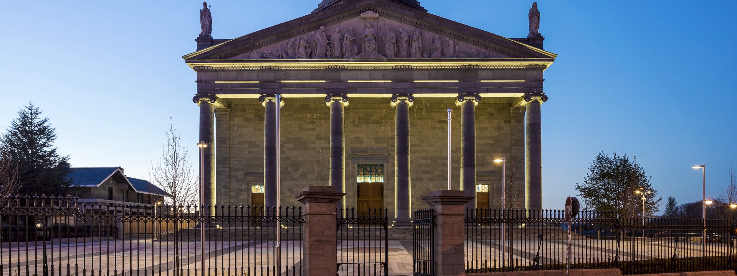project
Church Street Student Accommodation
Project Highlights
217 bedrooms, 32 shared living areas, communal areas, extensive social spaces, gym, laundry, underground bicycle parking, café fit-out.
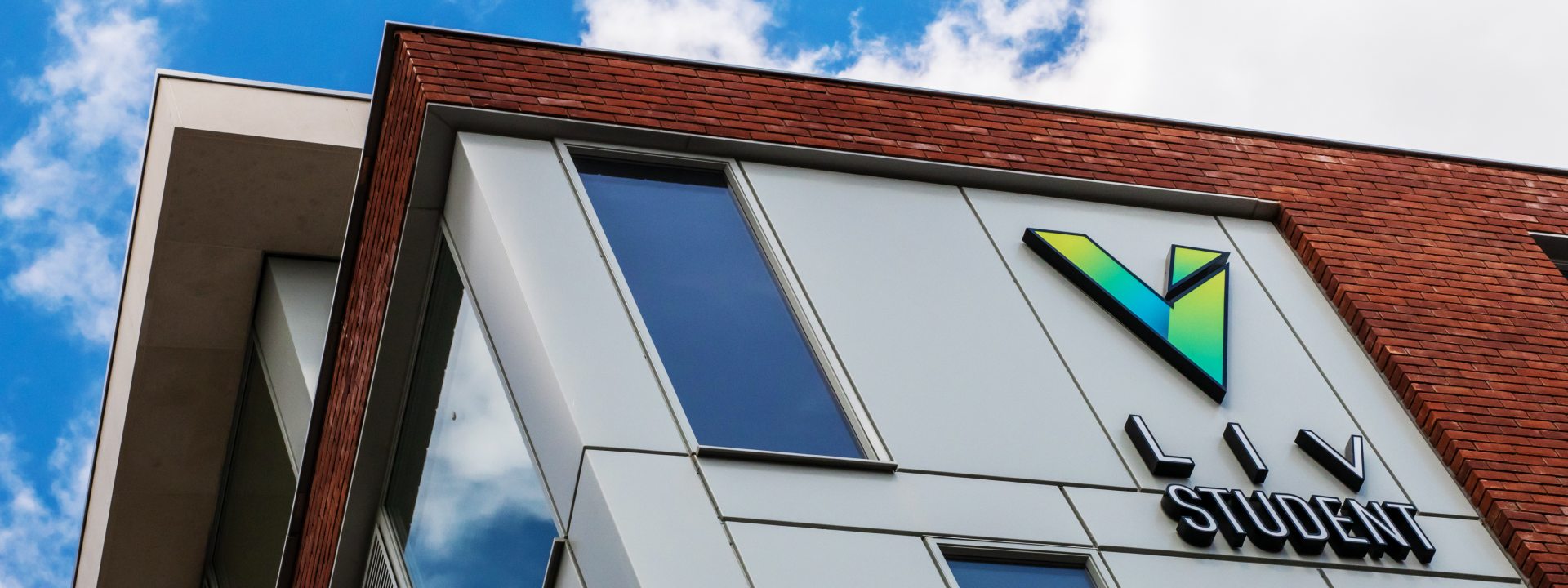
Project Overview
Imagine a space designed just for students – a blend of comfort, convenience, and community. That’s what we achieved with this state-of-the-art design and build project.
Spread over 6,600m2, this complex has 217 bedrooms and 32 shared living spaces. More than just accommodation, the living hub also includes extensive social areas, a gym, laundry facilities, a management office and an underground bicycle parking area. On the ground floor there’s a fully fitted out café and take-away area with outdoor seating for sunny days.
Every inch was planned thoughtfully: from boundary treatments and access points to parking facilities and lighting. We incorporated green practices with sustainable drainage measures, from rainwater collecting tanks to green sedum rooftops that benefit both the environment and the residents. The project also enhanced the local community with new playground equipment and a 5-a-side football pitch.
